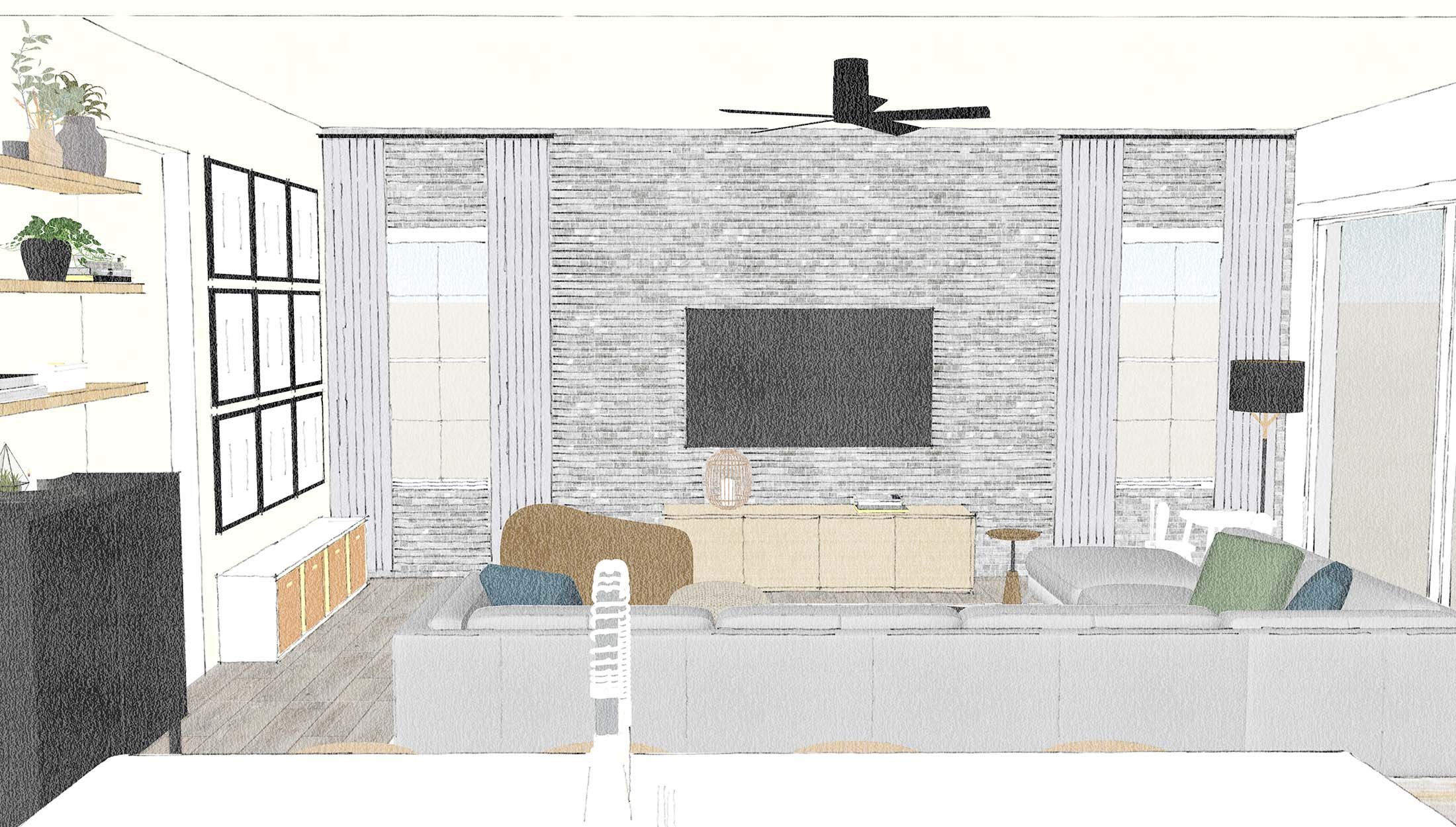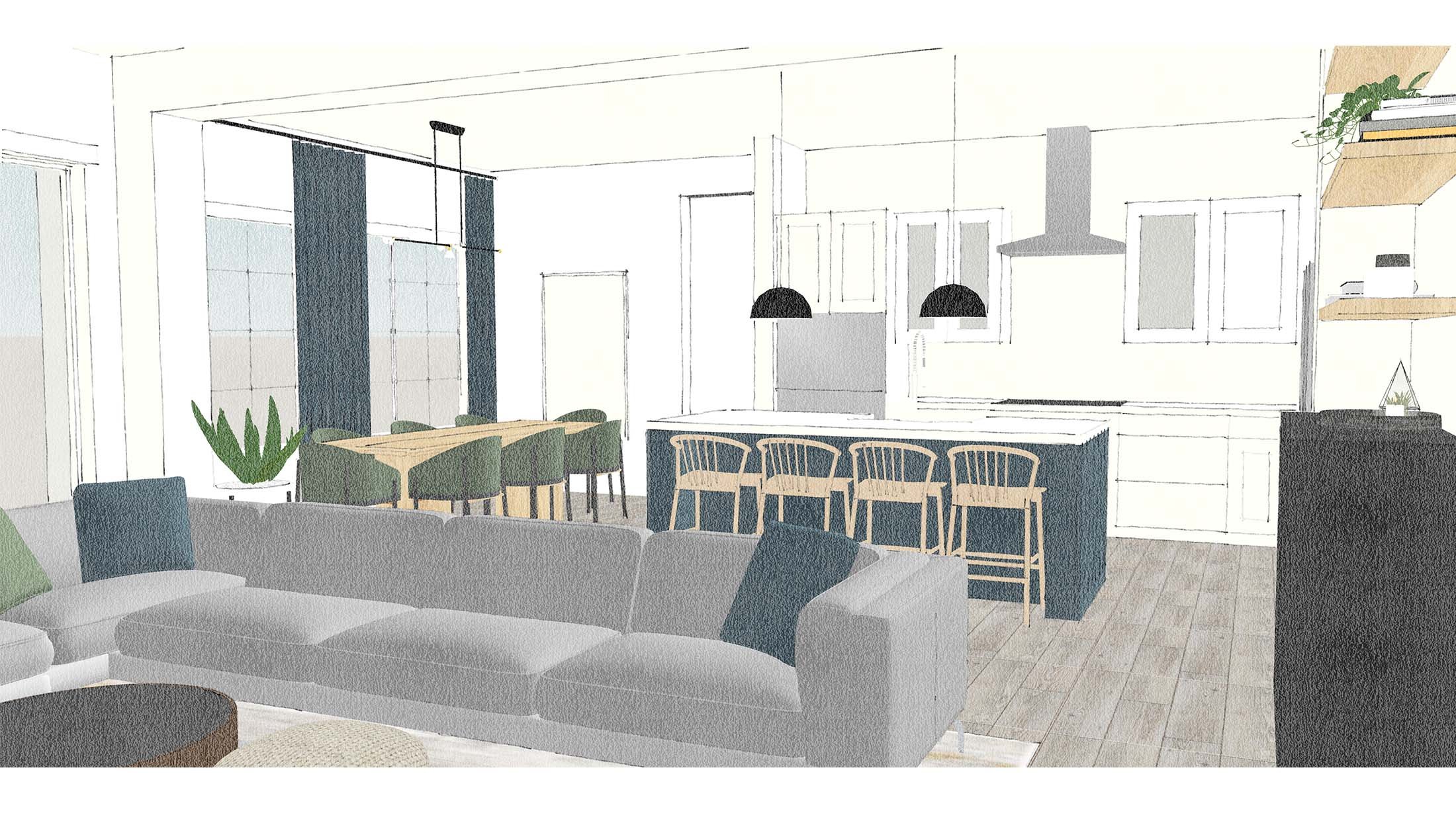Nighthawk Way Great Room
-
With eleven foot ceilings and existing white and grey finishes, this large open plan great room needed grounding elements and warmth to make this new build house a home for this growing family. Strategic use of colorful earth tones and introducing layers of texture and fabric, soften the space and organize the secondary spaces with visual focus. A new custom island upgrade with a pop of color elevated an existing base builder kitchen to a new level of sophistication.
All furnishings and styling was carefully selected to meet the multifunctional use and durability requirements of a family with young children. Clever organization and styling transformed an otherwise chaotic play space doubling as a main living space into a functional oasis for this family to flourish.
Project Location: Phoenix, Arizona
Project Size: 750 SF




